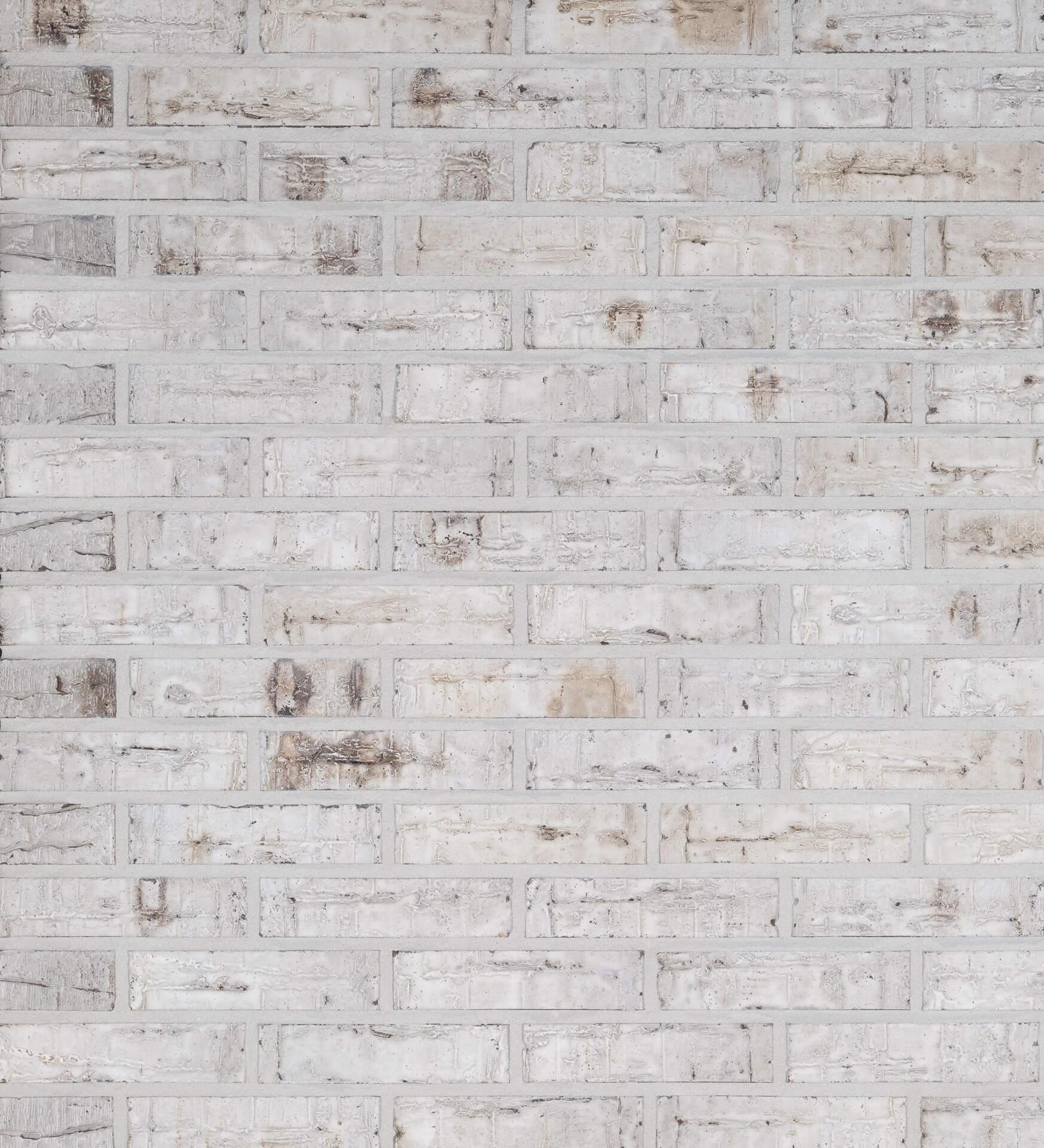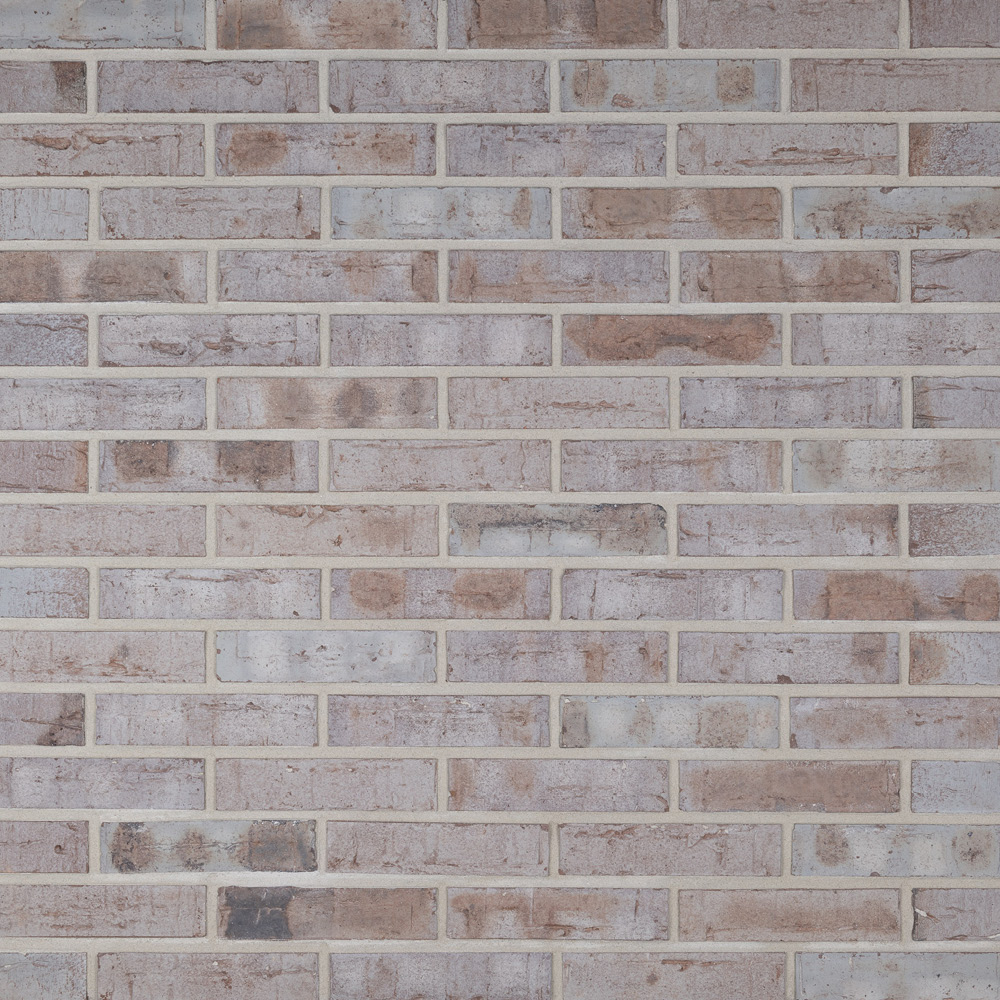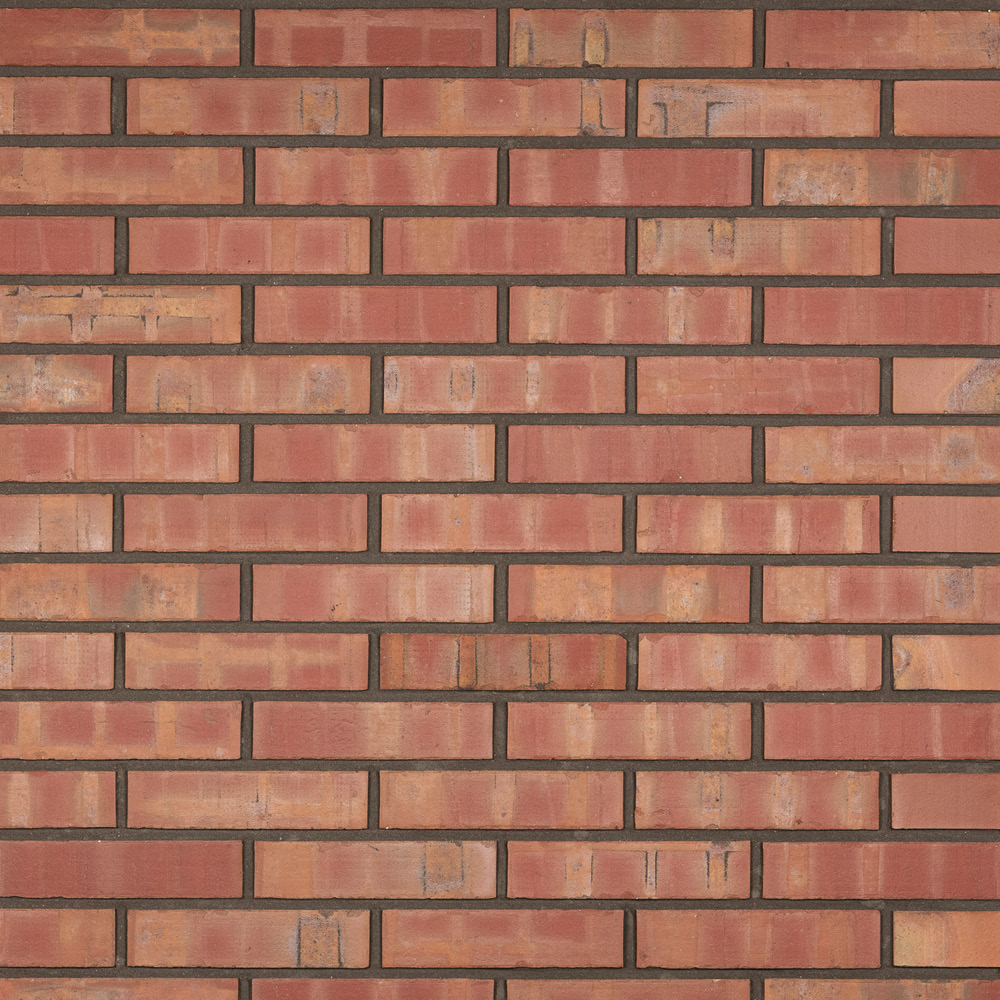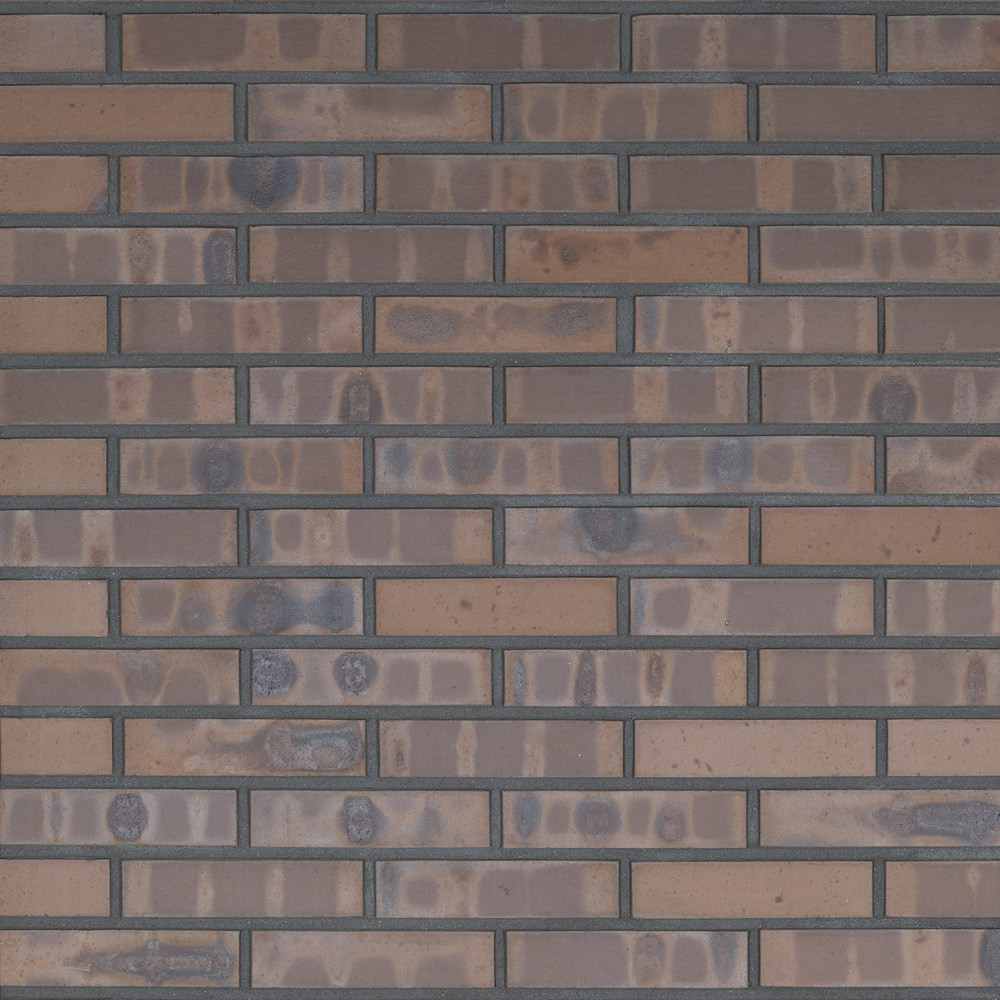Transformation area
Amsterdam
De Vrije Kade is a transformation area in Amsterdam. Today the former industrial estate is a lively residential area with an urban and industrial layout. From the moment the design was final, architect Jeroen Atteveld, Heren 5 architecten, involved us in the search for the perfect bricks.










